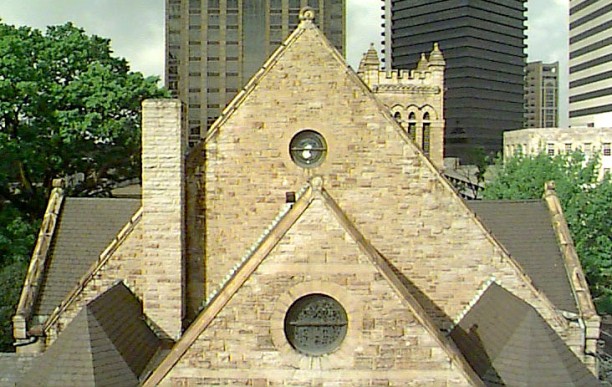The roof drainage at each end of the East gable was redesigned to help conduct water quickly off the roof. The unused chimney was lowered to below the height of the gable and re-roofed. This “back” wall was built of smaller, lesser stones than the tower and nave walls. The coping was also in very bad shape. In addition to mortar restoration and coping replacement, flashings and gutters were repaired and new protective glazing installed over the stained glass. The new chimney roof, wall coping, and flashings are visible in the final photo. The portion of wall above the chimney was re-laid with saved stones from the demolished section.



